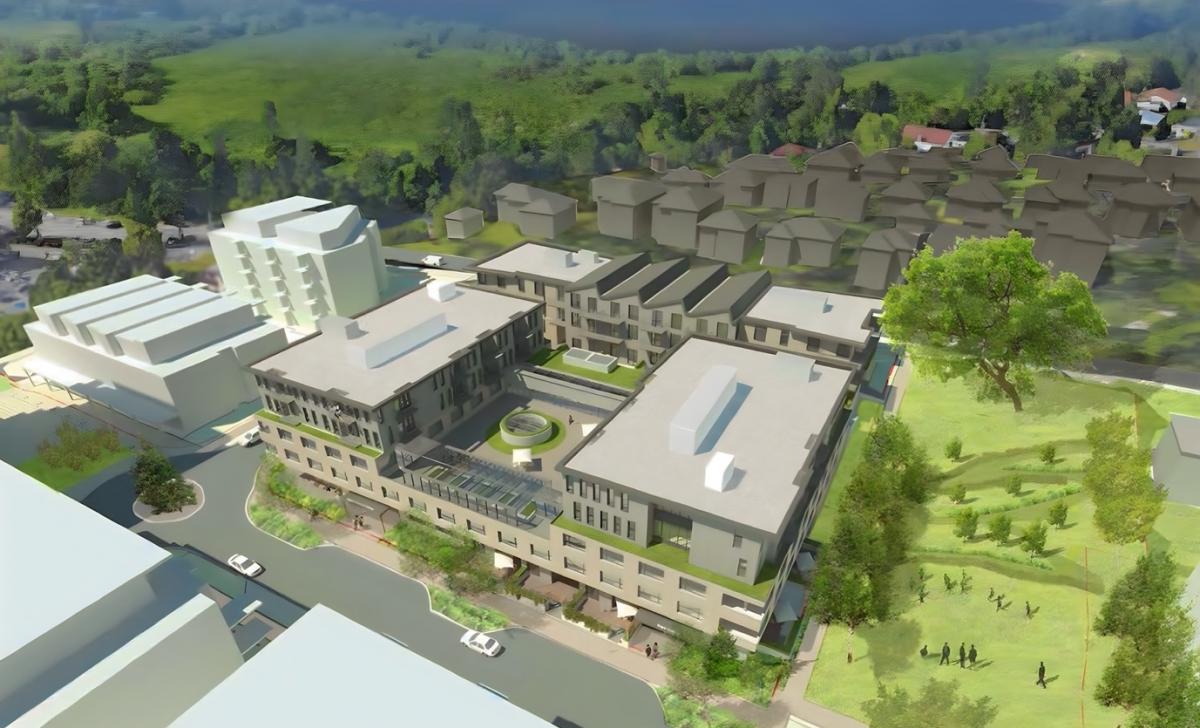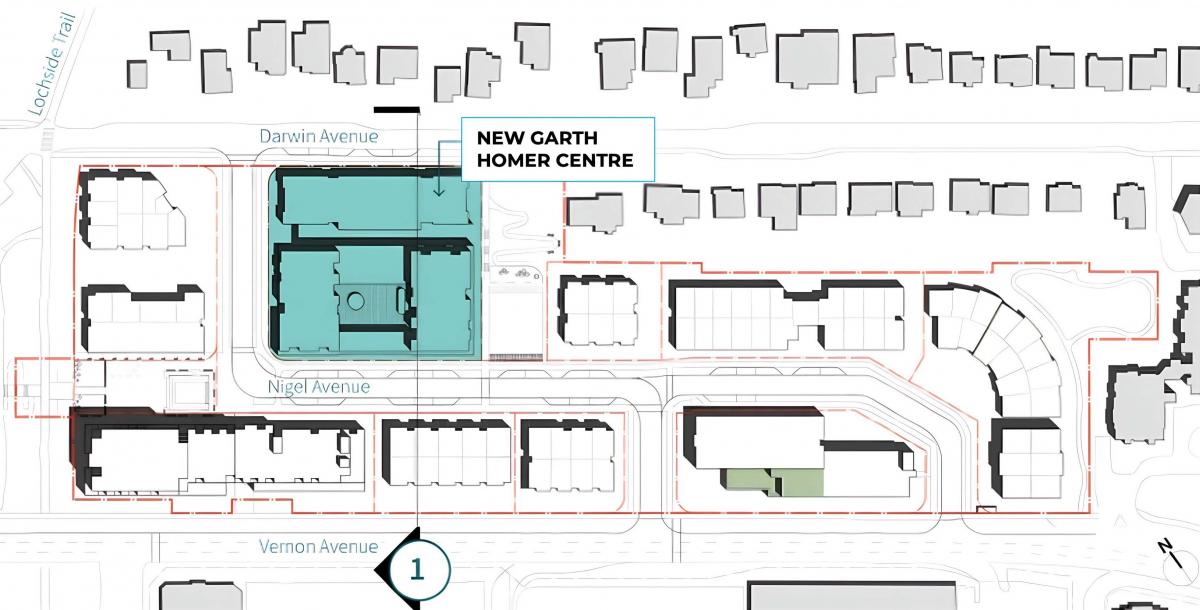Facility Development
 Above: a conceptual drawing of the new Garth Homer Centre, 2027, D’AMBROSIO architecture + urbanism.
Above: a conceptual drawing of the new Garth Homer Centre, 2027, D’AMBROSIO architecture + urbanism.
How do you define a home?
The Garth Homer Centre is more than just a building. The Centre a place where a familiar smile will greet you every day, where you can see old friends and meet new ones, and a space where you can grow into the person you want to be. It is part of the community fabric, where events, greenspace and resources are shared and a sense of aliveness is constantly renewed.
For the Garth Homer family, the Centre is its home and heart.
Since its opening in 1977, the Centre (~35,000 square feet) has housed day services and programming for people with developmental disabilities. In 2022, the Garth Homer Foundation ensured the land and buildings would be available to the Society for the next 60 years through a ground lease and donated a portion of land for a new green space for the community.
Building for the future
After nearly 50 years of service our building has not been able to keep up with growth of the Garth Homer Society and GHS now operates from six different locations. The Foundation is supporting GHS’ redevelopment vision for a new comprehensive (~83,000 square foot) modern Garth Homer Centre. After a decade of dreaming and planning, demolition and construction is expected in the 2025-2027 timeframe.
The new Garth Homer Centre will be a dynamic multi-story building that includes:
- Community inclusion programs such as: workshops for the arts, for example music, drama, and visual arts.
- Volunteer and supported employment programs such as: training for asssisting youth in transition all the way through to geriatric and dementia care.
- Residential homes: to 'age in place' or for aging parents seeking care for adult children.
- Public and social enterprise space.
Re-Imagining a neighbourhood
More than just a building, the new Centre is part of the re-imagining of an entire neighbourhood. The Nigel Valley Master Plan is the collective vision of five housing and care organizations that have brought twelve separate properties over a nine-acre zone together, now as one unified comprehensive development zone and ‘campus of care’. Together, they will provide hundreds of new homes and expand service delivery for health and social services in a cohesive, inviting neighbourhood setting.
A sense of belonging
Finally, we see the redevelopment of the Garth Homer Centre as the tangible step in creating purpose-built spaces to serve a neurodiverse population within the Capital Regional District. There is also an intangible element – to create a sense of belonging for residents, clients and the public. In addition to social/commercial venture space, public areas such as auditoriums, parks and meeting spaces will provide new opportunities for connection within the community for events, gatherings, performances and public enjoyment.
The original vision for redevelopment:
• The Garth Homer Community Residence (2014)
• A Context for Caring – A Development Vision for the Garth Homer Centre (2013)
More information is available at:
• https://www.bchousing.org/projects-partners/development-projects/saanich-nigel-valley

Above: a top-down view of the new Garth Homer Centre, conceptual drawing by D’AMBROSIO.

